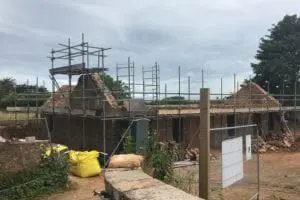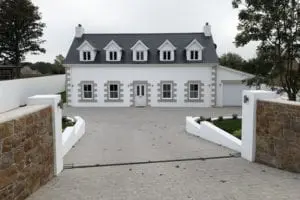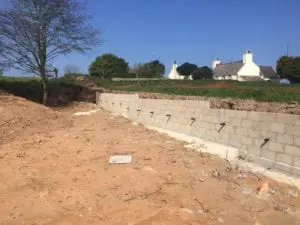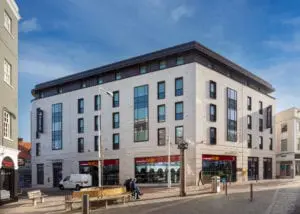JERSEY
L’Abri Villas
February 4, 2019
Client
L’Abri Villas
Sector
Residential
Scope & Services
Structural, Civil
Architect
Godel Architects



L’Abri Villas was a small development, comprising of the refurbishment of an old granite barn and the construction of a new property on the other half of the site.
The granite barn was stripped back to leave only the original walls. Within the constraints of the original footprint, T&G designed the new reinforced concrete ground floor, lining walls, first floor and roof. Outside the original footprint, we provided structural design for a new steel-framed living room extension, which incorporated large glazing units and Structural Insulated Panels (SIPs).
The new house comprised a timber frame superstructure on a reinforced concrete ground-bearing slab with strip footings, as well as a traditional blockwork garage to the side.

Why choose T & G?
Over more than 30 years in business, we have been involved in projects across the Channel Islands, spanning every type of construction, working on large commissions and small, encompassing the requirements of private and public sector clients. Each has been approached with the same determined, creative professionalism that drives everything T&G does.
Choosing to work with T&G in Guernsey or Jersey provides assurance of the same high quality approach. We take pride in understanding and meeting client requirements, in finding solutions to engineering challenges and ensuring satisfaction at the completion of every project or piece of work.



