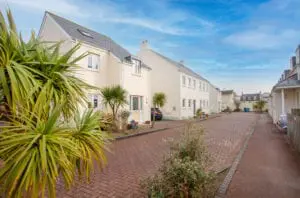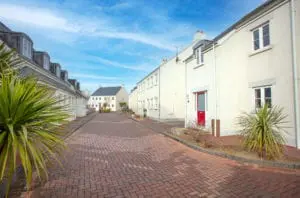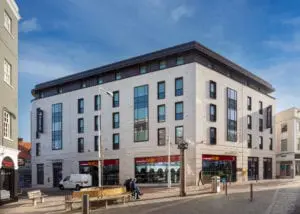JERSEY
Samarès Nurseries
November 7, 2019
Client
G.R. Langlois (1991) Ltd
Sector
Residential: new build
Scope & Services
Structural, Civil
Scope & Services
Axis Mason


Samarès is a new residential development consisting of a combination of one, two- and three-bed units in semi-detached, terraced two-storey houses and a number of three-storey apartment blocks, all built on existing agricultural and commercial land. The buildings were generally timber framed with external masonry cladding.
The structural design was challenging due to the difficult ground conditions, requiring T&G to come up with a innovative solution. This involved the use of soil mix ground stabilisation methods, which in turn reduced costs and the length of the construction programme. A comprehensive drainage scheme (including a Sustainable Urban Drainage System – SuDS) was designed for the whole site of approximately 45000 m2.
T&G’s Imagineering team undertook a 3D survey of one of the completed houses so that the client could showcase the development to potential tenants.

Why choose T & G?
Over more than 30 years in business, we have been involved in projects across the Channel Islands, spanning every type of construction, working on large commissions and small, encompassing the requirements of private and public sector clients. Each has been approached with the same determined, creative professionalism that drives everything T&G does.
Choosing to work with T&G in Guernsey or Jersey provides assurance of the same high quality approach. We take pride in understanding and meeting client requirements, in finding solutions to engineering challenges and ensuring satisfaction at the completion of every project or piece of work.



